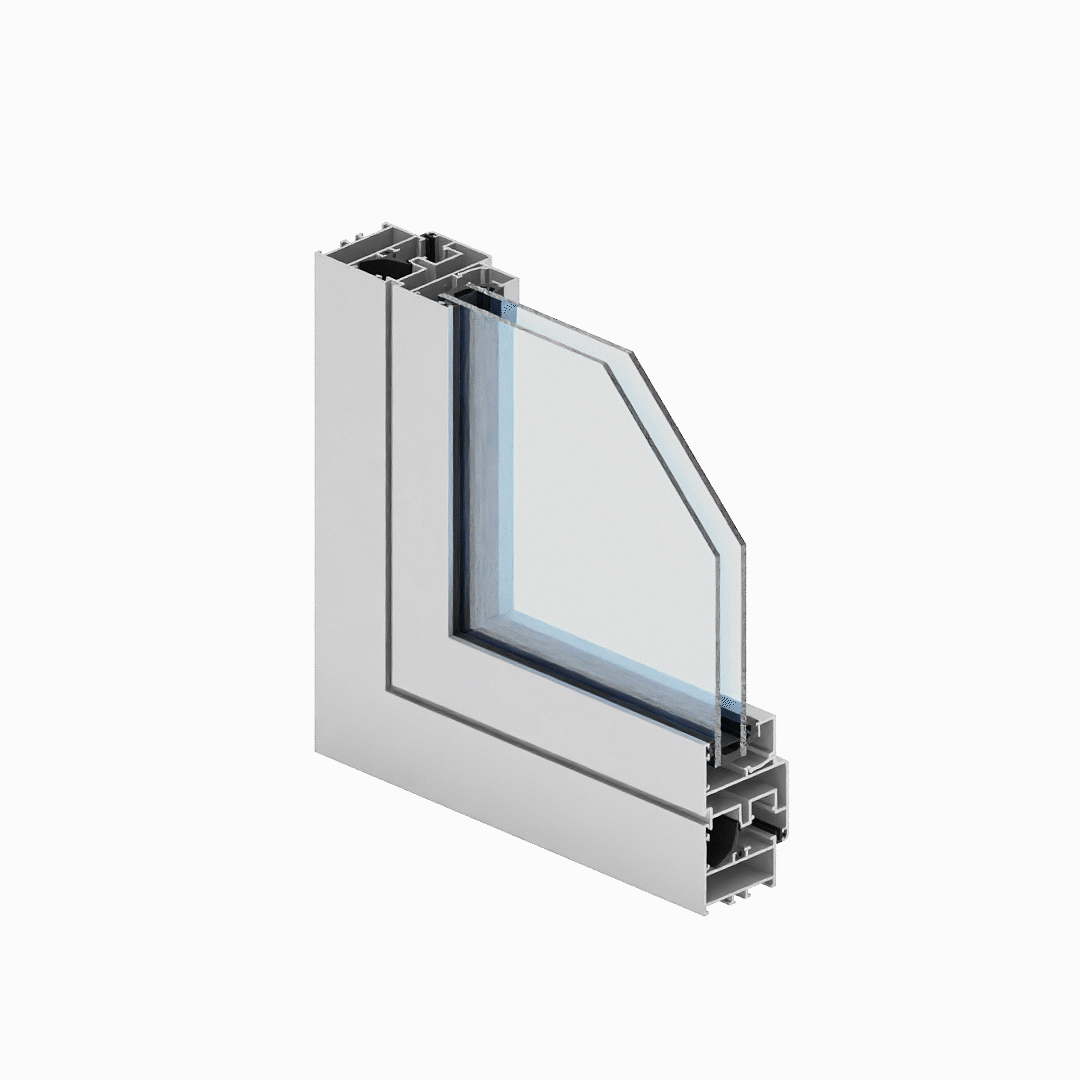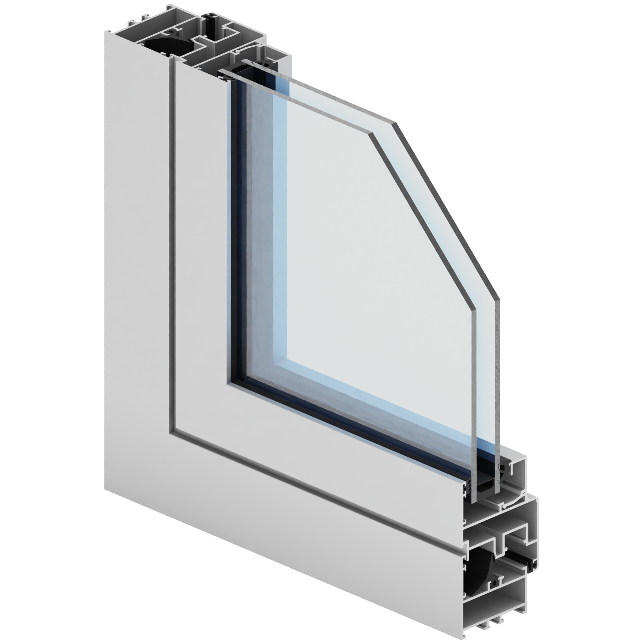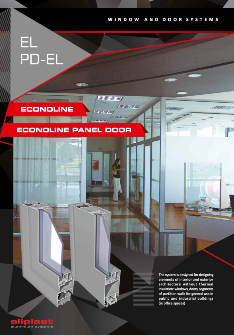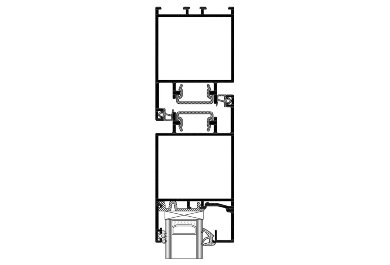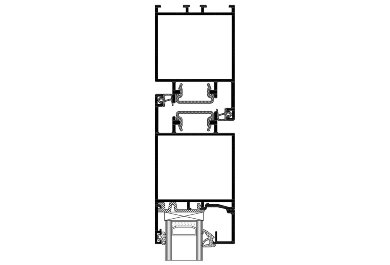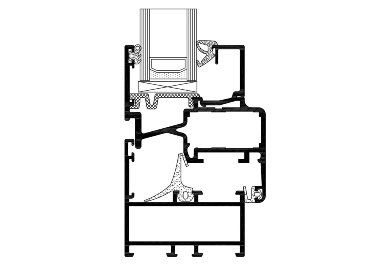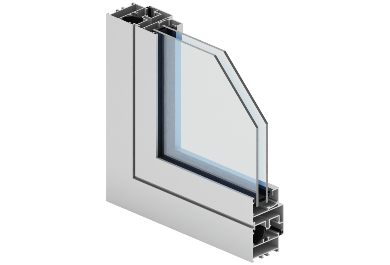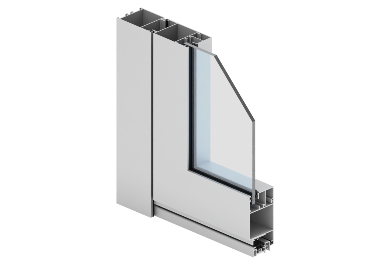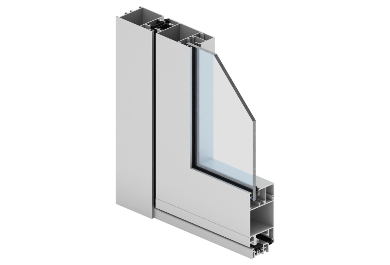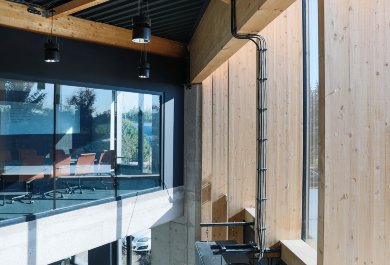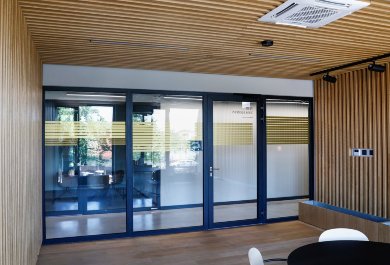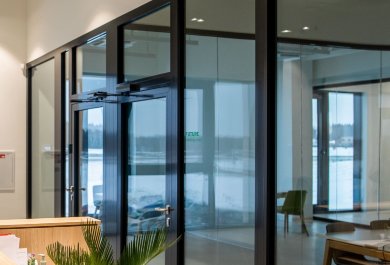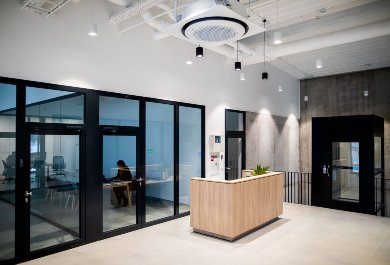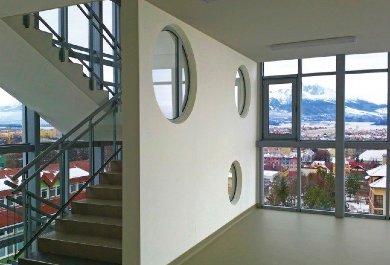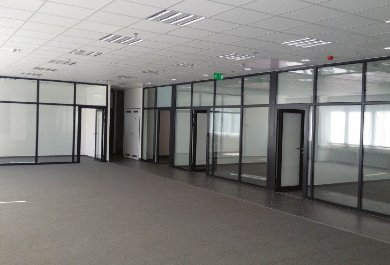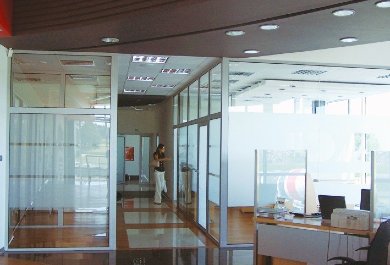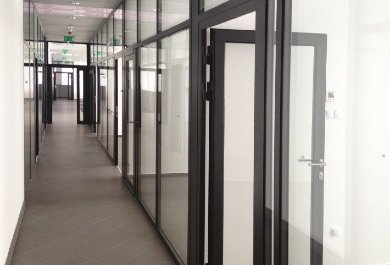Offer
Econoline

- the system is designed for designing windows and doors without thermal insulation
- the system is compatible with all other Aliplast systems: shared glazing strips, gaskets, corner shapes and hardware
- the system is designed for designing elements of interior and exterior architecture without thermal insulation: windows, doors, segments of partition walls for general use in public and industrial buildings (in office spaces)
- possibility of integrating Econoline doors in partition walls, made of Econoline panels or other panels in any design
- possibility of designing sliding doors and swinging doors, joining walls at any angle, and reinforcing already completed or even installed elements
- option of bending profiles (detailed specification of profiles and detailed technical parameters of profile bending process are available in the customer area of the website www.aliplast.pl)
- a wide range of colours – RAL palette (Qualicoat 1518), texture colours, Aliplast Wood Colour Effect (wood-like colours), Aliplast Loft View – colours imitating stone surfaces (Qualideco PL-0001), anodised colour (Qualanod 1808), bi-colour
TECHNICAL SPECIFICATION
| SYSTEM | MATERIAL |
DEPTH OF FRAME |
DEPTH OF LEAF |
GLAZING RANGE | ACOUSTIC | TYPE OF WINDOWS | TYPE OF DOORS |
| EL window | aluminium | 51 mm | 60 mm | max 37 mm | 37 (-2,-6) dB | casement, tilt and turn | - |
| EL door | aluminium | 51 mm | 51 mm | max 37 mm | 38 (-1,-3) dB | - | tilt, turn |
Enter the phone number to get the SMS code to access the file













