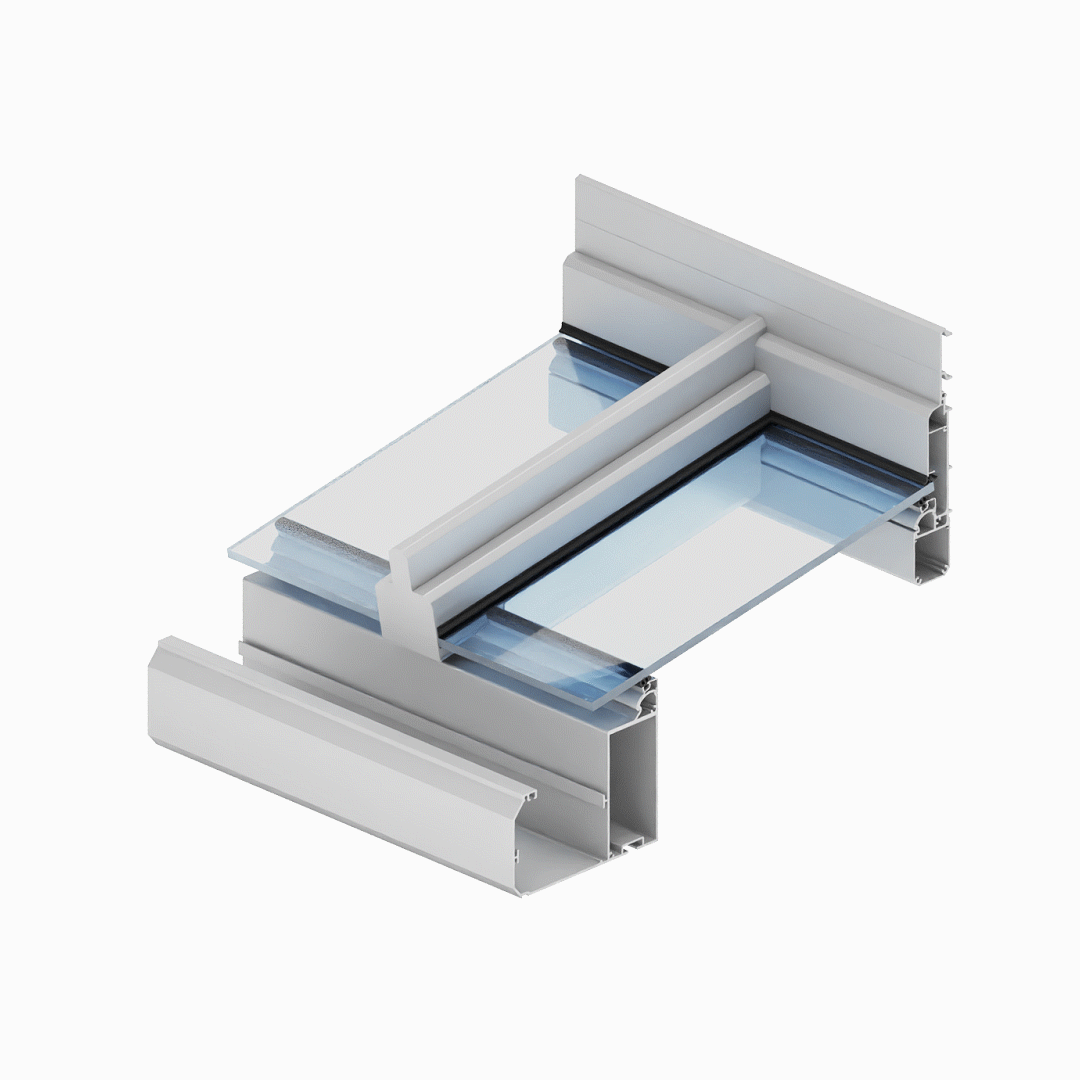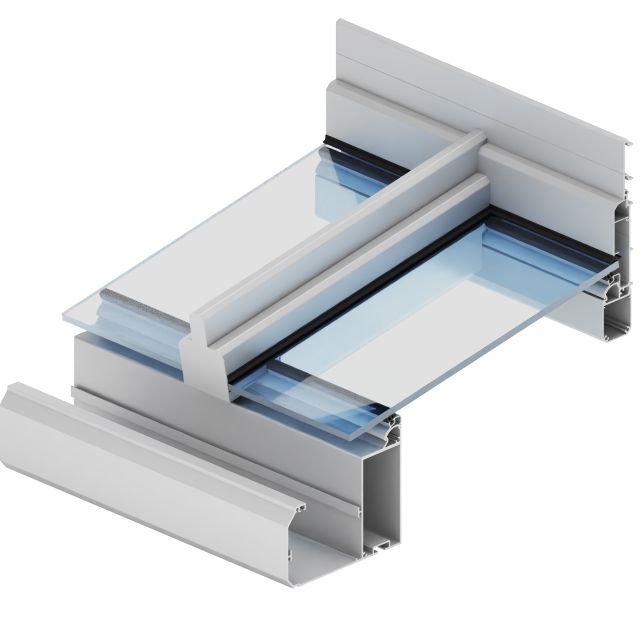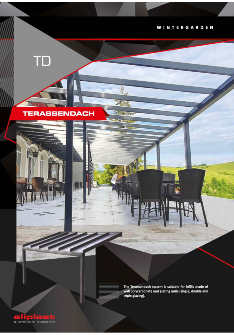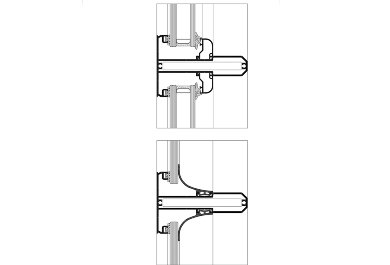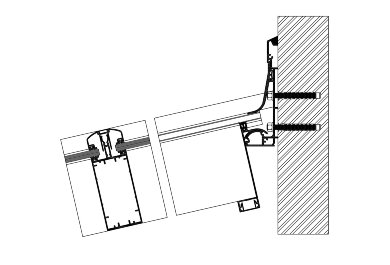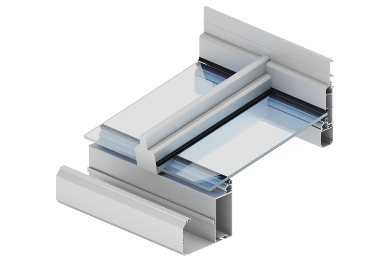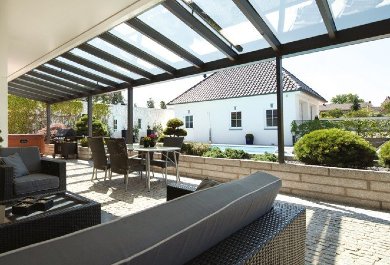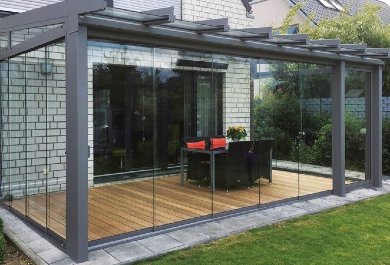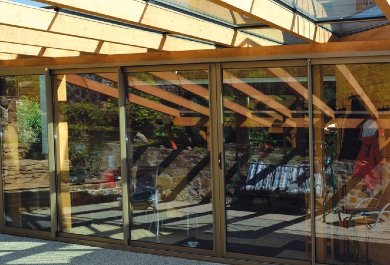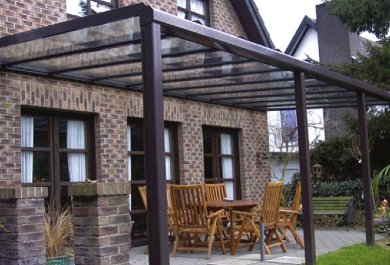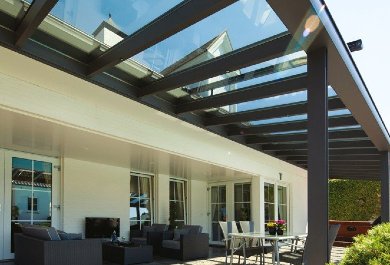Offer
Terassendach
- roof system without thermal insulation
- the Terassendach system is suitable for infills made of wall polycarbonate and glazing units (single, double and triple glazing)
- available options of the system:
- eave with load-bearing rafter from the external side
- pyramidal roof with various types of the load-bearing rafter (fixed externally)
- double-pitched roof with external rafter
- roof with valley gutters and external rafter - technical description:
– span between two rafters up to 600 cm
– depth of the load-bearing rafter up to 600 cm*
* assumptions: VSG 10 mm, span between rafters 80 cm, snow load 85 kg/m2, deflection coefficient L/200
- load-bearing structure with various gutter solutions
- option to install solar shading devices to lateral structure beams
- a wide variety of gutter solutions
- roof pitch from 5 to 25 degrees
- option to attach lighting through a terminal strip
- quick prefabrication - a wide range of colours – RAL palette (Qualicoat 1518), texture colours, Aliplast Wood Colour Effect (wood-like colours), Aliplast Loft View – colours imitating stone surfaces (Qualideco PL-0001), anodised colour (Qualanod 1808), bi-colour
Enter the phone number to get the SMS code to access the file













