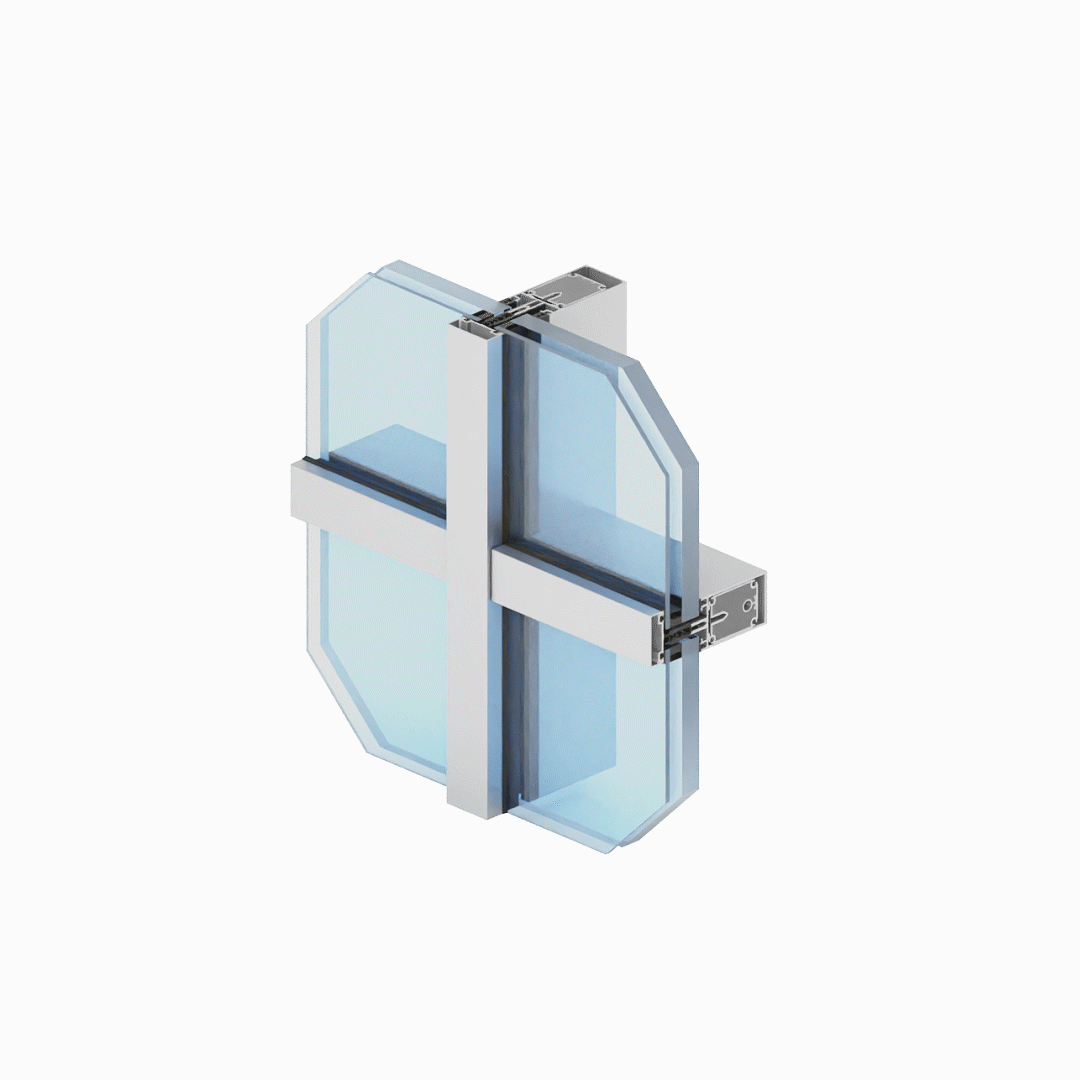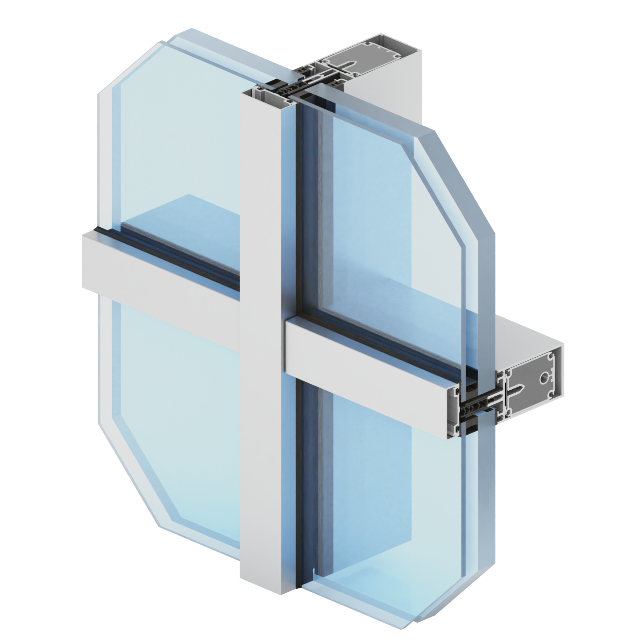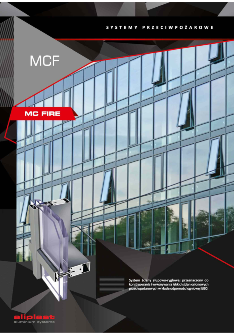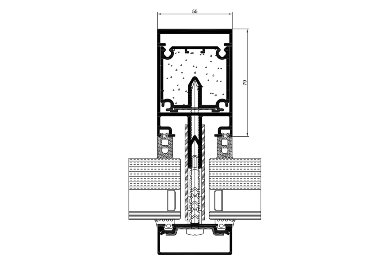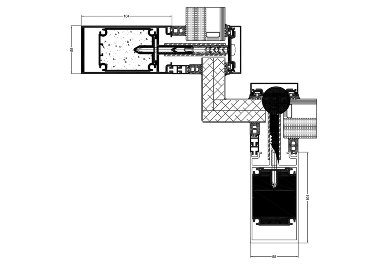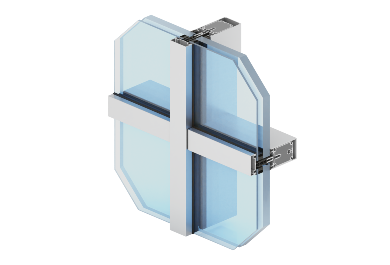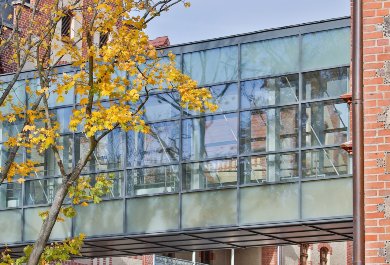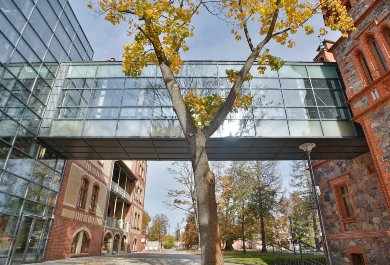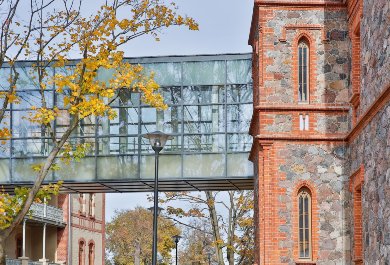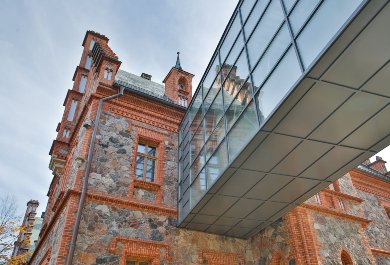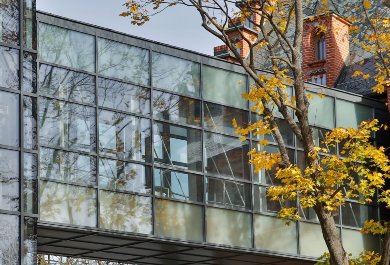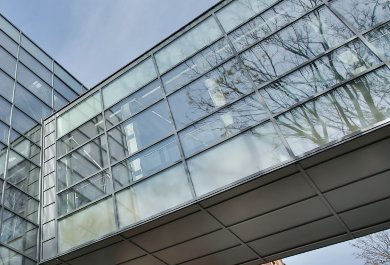Offer
MC Fire
- a mullion-transom wall system used to design and construct lightweight fire-rated curtain walls conforming to the EI60 and EI30 fire resistance class
- amullion-transom wall system used to design and construct lightweight fire-rated curtain walls conforming to the EI60 fire resistance class
- the system is based on a framed load-bearing structure consisting of vertical (mullion) and horizontal (transom) aluminium shaped sections with a width of 55 mm.
- in order to obtain fire resistance of aluminium shaped sections, the mullions and transoms are fitted with special flame-retardant inserts (aluminium shaped sections filled with a flame-retardant compound)
- the appearance of the fire-rated facade is the same as the appearance of the mullion-transom facade; therefore, the joint of the fire-rated facade and the standard facade can be optically invisible
- efficient fire protection of the systems offered by Aliplast is not compromised by appearance; the solutions offered by Aliplast provide maximum safety and freedom of architectural design at the same time
- a wide range of decorative cover caps makes is used to obtain a modern and individual design of the facade
- a wide range of colours – RAL palette (Qualicoat 1518), texture colours, Aliplast Wood Colour Effect (wood-like colours), Aliplast Loft View – colours imitating stone surfaces (Qualideco PL-0001), anodised colour (Qualanod 1808), bi-colour
TECHNICAL SPECIFICATION
| SYSTEM | MATERIAL | DEPTH MULLION | DEPTH TRANSOM | GLAZING RANGE |
MULLIONS RIGIDITY |
TRANSOM RIGIDITY |
| MC FIRE | aluminium | 10-326 mm | 10-294 mm | 4-59 mm |
111,7 - 4092 cm4* |
131,7-2293 cm4* |
*There is a possibility to use additional reinforcements
PERFORMANCE
| SYSTEM | THERMAL INSULATION UF* | AIR PERMEABILITY | WINDLOAD RESISTANCE |
WATERTIGHTNESS |
| MC FIRE | Uf from 1,03 W/m2K | Class AE1300; EN 12152 | 1500 - 2600 Pa; EN 13116 |
Class RE1500; EN 12154 |
**Thermal insulation is dependent on a combination of profiles and thickness of the filling
Enter the phone number to get the SMS code to access the file













